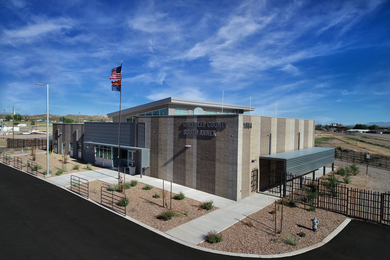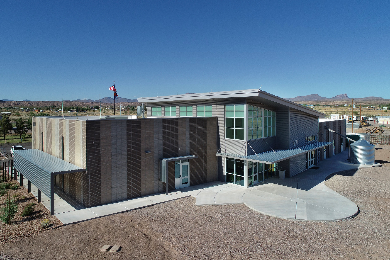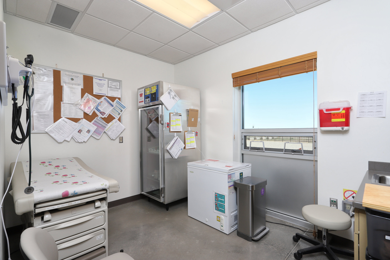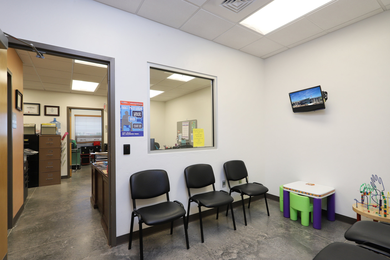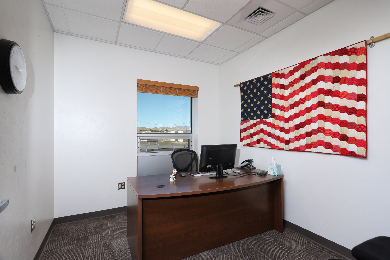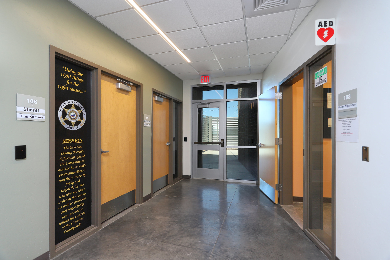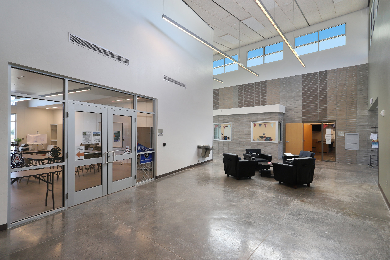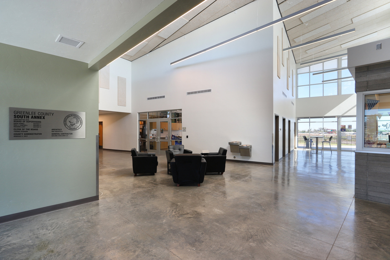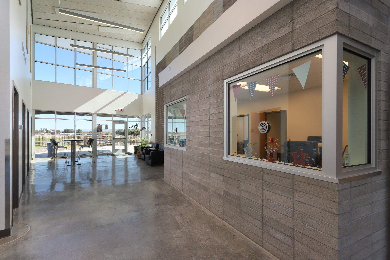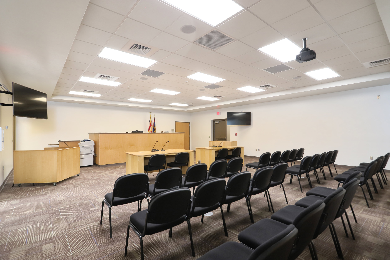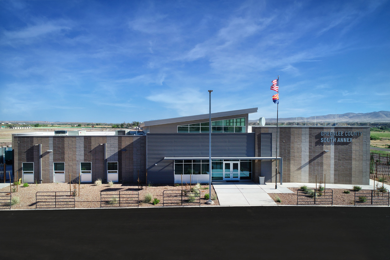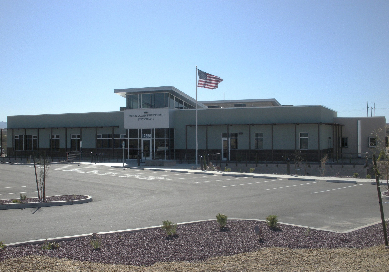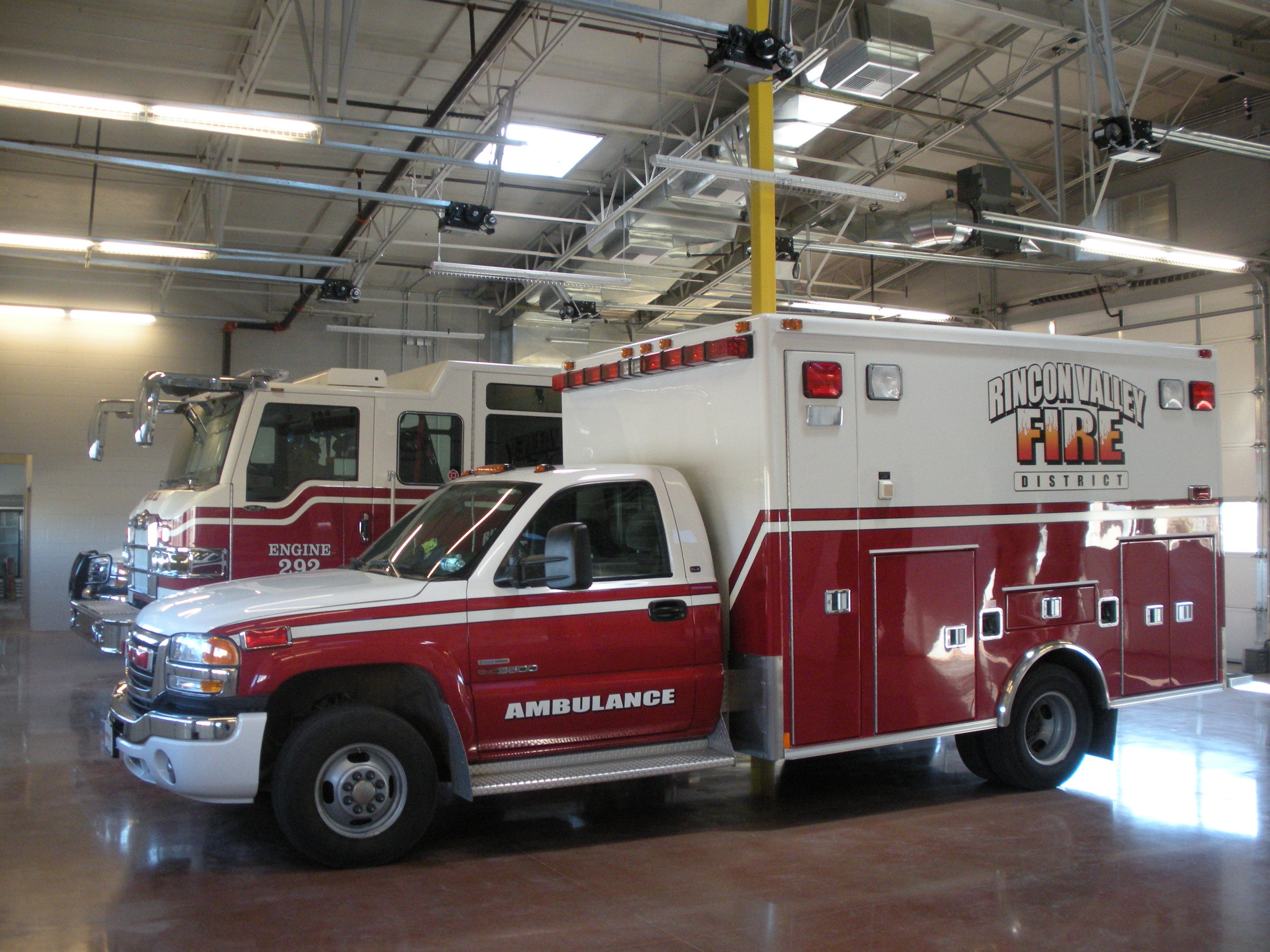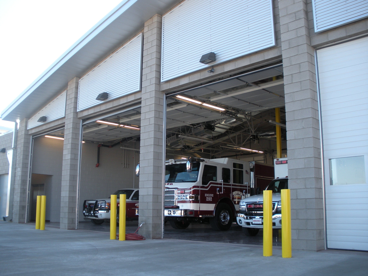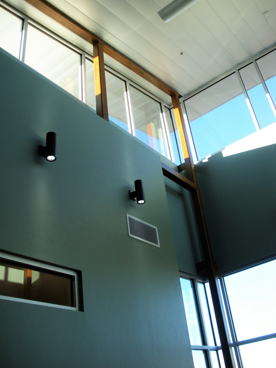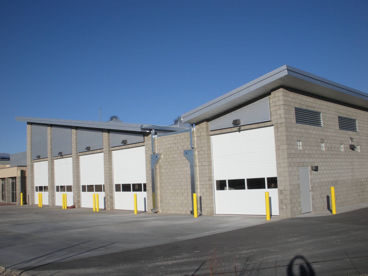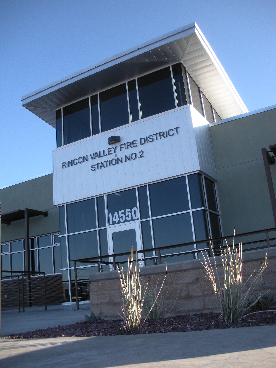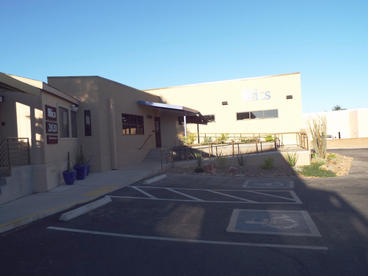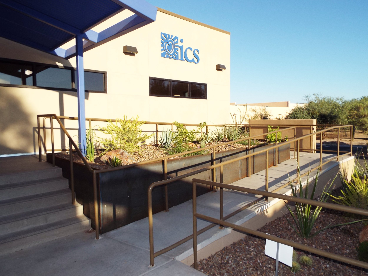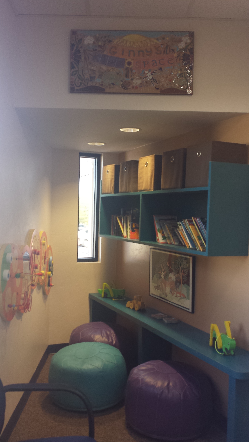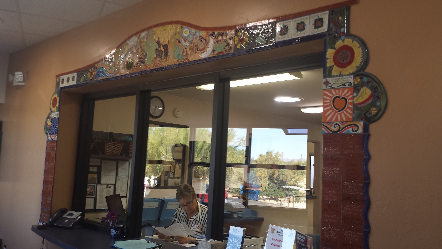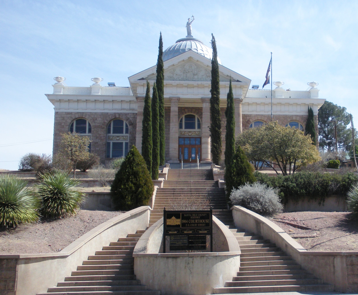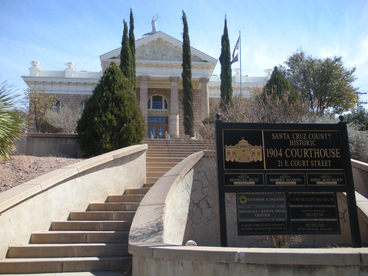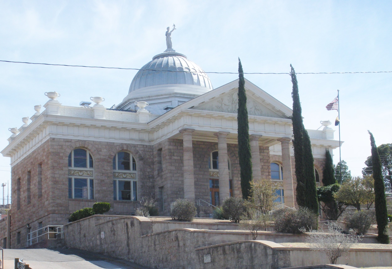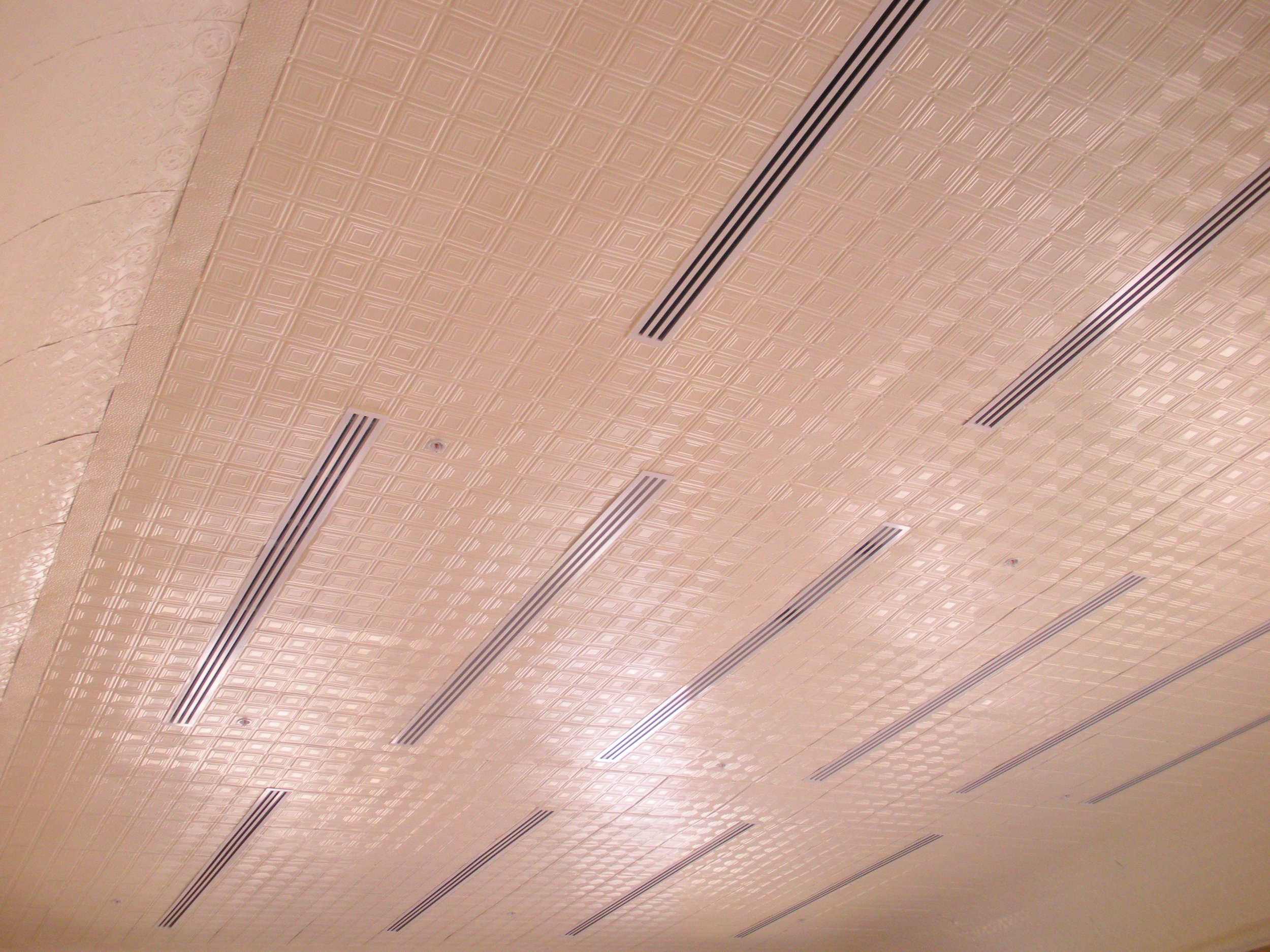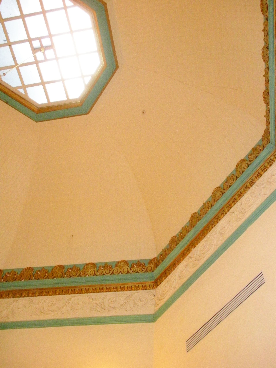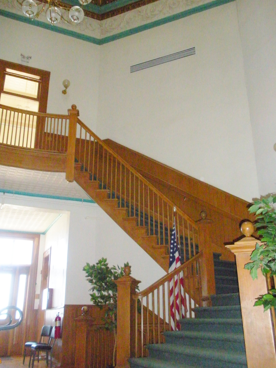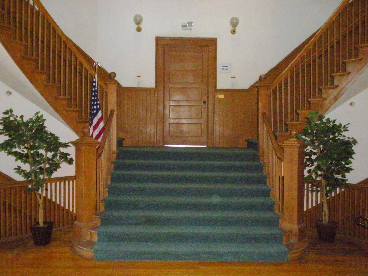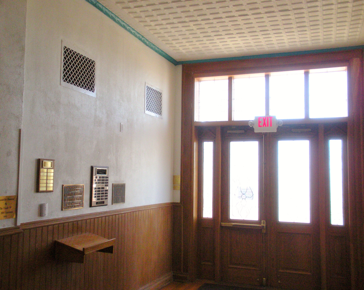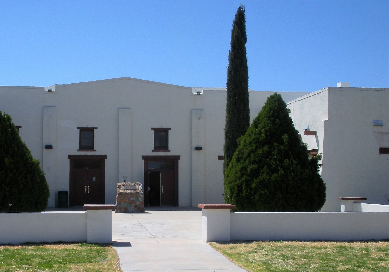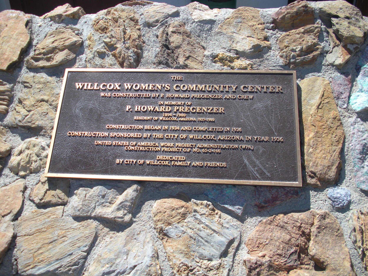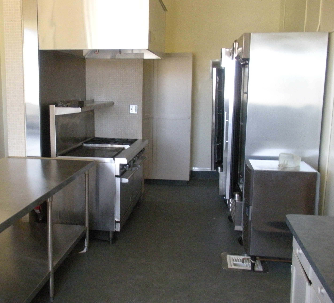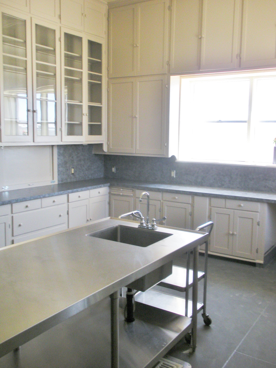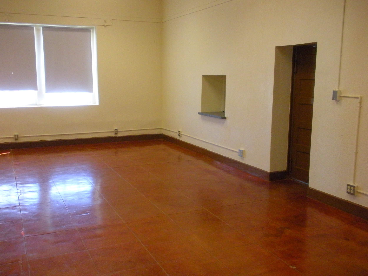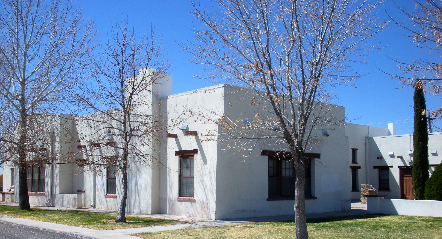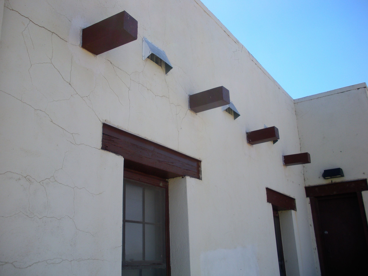PUBLIC & GOVERNMENT
Greenlee County - South Annex Building
Architect: BWS Architects
Owner: Greenlee County
Completion Date: August 2018
The Greenlee County - South Annex Building in Duncan, AZ is the completion of Greenlee County’s 10-year vision for a new health clinic, courthouse and University of Arizona extension office. Greenlee’s South Annex Building was a unique project, Greenlee County does not have a building a development department, Building Excellence, BWS Architects and Greenlee County had to work together to creatively build this project.
The building includes a large public lobby that can serve as a waiting area, overflow space, or community exhibit or display center. The UA Extension and Courts departments interface directly with the lobby, which has easy access to the rest rooms and the shared conference room. The UA Extension area includes a demonstration kitchen and opens directly to a shaded outdoor amphitheater and garden so visitors can learn about growing and cooking in one place.
Green Valley Recreation - Del Sol Clubhouse
Rincon Valley Fire Station #2
Architect: DESA
Owner: Rincon Valley Fire District
Completion Date: December 2008, ahead of schedule
Design Build, 16, 813 sq ft, ground up Fire Station
The building is LEED Certified: Silver. This was achieved by using Insulated Concrete Forms (ICF) which are cost effective, High R-value walls and create strength and durability of the masonry structure. We also strategically placed exterior windows, as well as various types of skylights for abundant natural light.
Interfaith Community Services
Architect: David E. Shambach Architect, Inc.
Owner: Interfaith Community Services an Arizona non-Profit Corporation
Completion Date: July 2014
Client Welcome Center addition to an existing building
Santa Cruz Courthouse
Architect: Poster Frost Mirto, Inc.
Owner: County of Santa Cruz
Completion Date: January of 2011
Santa Cruz County Courthouse built in 1904
Complete new Hydronic HVAC System with central plant. Structural modifications to incorporate ducts & pipe, while preserving historic character of building.
Willcox Women's Community Center
Architect: DESA
Owner: City of Willcox
SqFt: 8,000
Phase II - December 2009 -Kitchen remodel, Window Lintel Replacement/Repair, Adobe Replacement/Repair
Phase III - September 2012 - Exterior Renovaitons Door replacements, plaster/adobe repairs and paint, brick pavers
